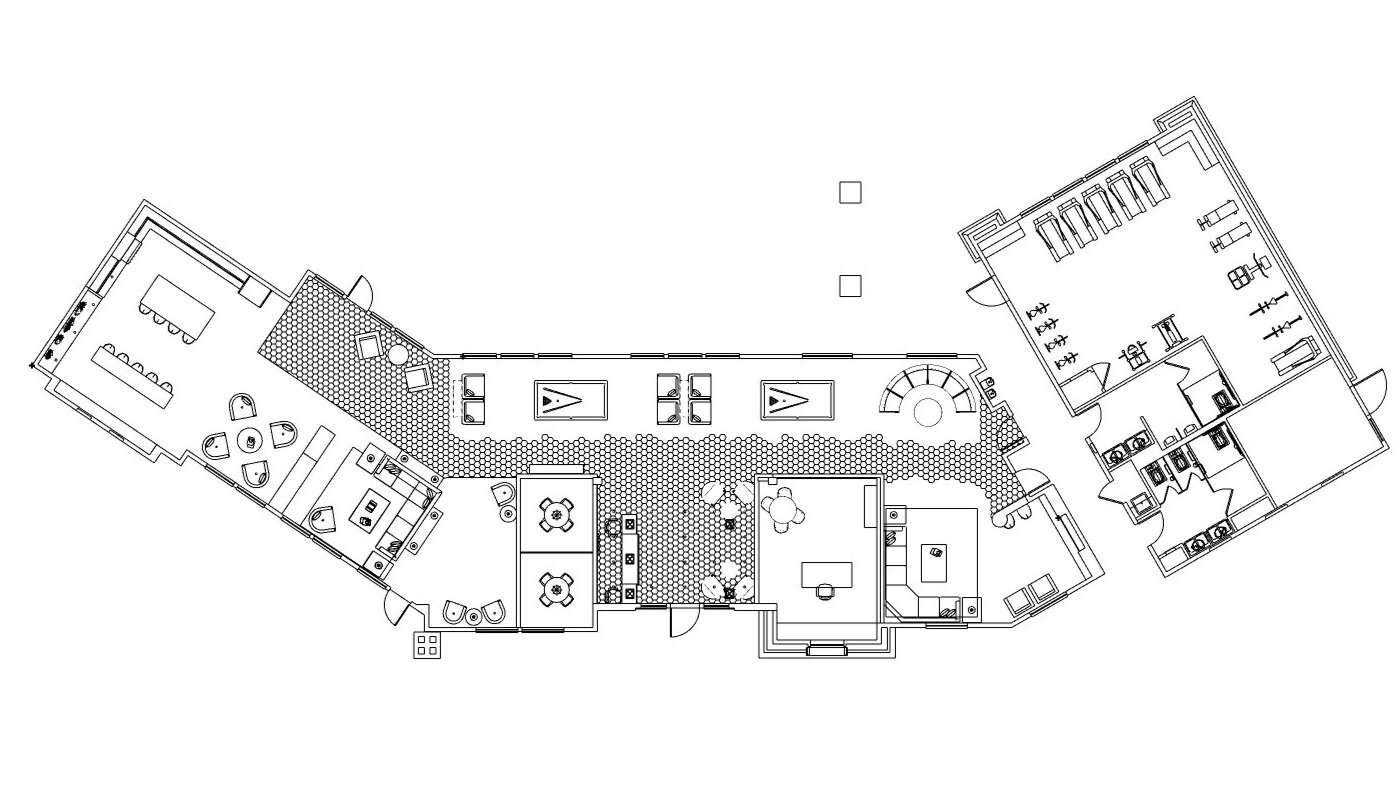"Alone we can do so little, together we can do so much." --Helen Keller
This multi-family project was a huge success. Utilizing Autocad, Revit, Sketchup, 3D max and Photoshop, I was able to provide an efficient space plan for each of the floor plan options. 1300-1500 sq ft units
Architectural design and illustrations for this beautiful 4 plex in Cathedral City.
Architectural Colored Elevation
Conceptual designs provided to Aecom for City submittal. Multi-Family combined with retail shopping centers
Live work environments.
Multi-Family Reception area for sales office and entertainment spaces for home buyers. Approx. 4000 sq ft.








